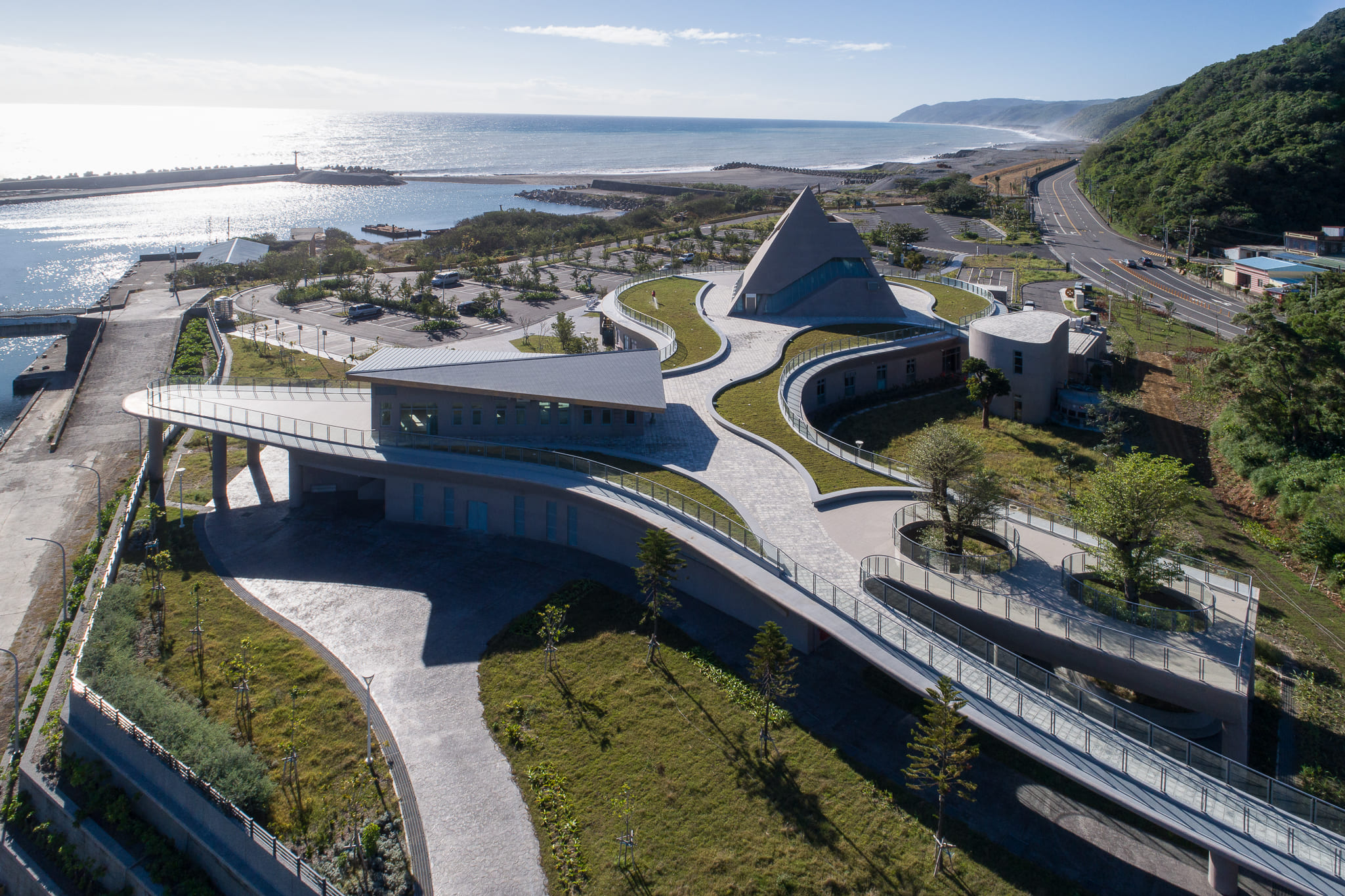
In terms of sustainability, apart from the building, the entire hinterland of the project has also been reorganized andplanned. To improve the landscape of Dawu fishing port and to maximize the number of visitors, the architect worked on the planting plan of the conservation area, the greenery of the seaside view, and the spirit of integrating the cladding construction. The total area of greenery is 1,528 square meters, and the greenery extends to every corner of the view. Especially in the parking lot, a large amount of greenery is used to visualize the concept of a forest parking lot. In terms of social sustainability, the project combines "nature" and "town", linking fishing ports and settlements. It leads visitors to the community to experience the local culture, extends the living space and opportunities of the settlement, and increases the attractiveness of the area, further bringing new life and business opportunities for the next generation. The outdoor market held from time to time will be a surprise for people during their journey. Travelers will not only be able to buy souvenirs and agricultural products in South Link Service Area but also get a connection with the local area. In addition to rest, souvenirs, and agricultural and fishery products, visitors can learn more about the culture and art of Taitung. To emphasize the local characteristics, the layout is based on the angle of the drone to capture the most beautiful sea view and to create a smooth route between the architecture, interior, and surrounding environment. With the vast Pacific Ocean on one side and the magnificent mountains extending on the other, it is one of the top three tourist destinations in Taiwan in terms of sales revenue.
Lighthouse Imagery - The project is centered on Dawu Fishing Port. It is one of the gateways to Taitung County in the South Link Line, encompassing nature, culture, and transportation. From a distance, one can see the iconic exterior of the building standing at the harbor. The building has two stories, and its spire-shaped design is from the impression of a lighthouse. The lighthouse is a guide to the sea, and the project is a resting place for tourists in the Dawu fishing port and plays a role in leading the economic recovery of the area. Riding the waves - Entering the building, one can feel the perfect convergence between the first floor of the double-story building and the outdoor landscape. Walking along the perimeter, visitors can appreciate the boundless circulation of greenery and the slightly undulating visual experience. The exterior of the first floor presents delicately curved waves in different dimensions, allowing people to enjoy the wave-like aesthetics. In the end, everyone is like a ship slowly sailing towards the lighthouse. "The Heart of Dawu: South Link Service Area" is known as the most beautiful rest stop on the South Link Highway and is the first rest stop on a provincial highway in Taiwan. The location of the base symbolizes the entrance to Taitung. To emphasize the location advantage, "natural environment development" and "in-depth tourism" are the core. The project is in the image of a lighthouse. The double-story building is eye-catching with its special and innovative curved shape. In addition to the spire design, the top floor features a planned walkway and observation deck. The observation deck offers a panoramic view of the Pacific Ocean and a large a rea of greenery. The architect has given careful consideration to the design of the view angle. As one walks up the stairs, one can see shrubs, lush greenery, and a vast blue ocean. Outside, one can see the curvature of the building in earth tones that blend with the environment without borders. The architect’s ingenuity in connecting the land and the sea allows people to visit the building to rest, dine, and buy Taitung souvenirs, aiming to create a co-prosperous ecological site and international tourism.
Location |
Shangwu Village, Dawu Township, Taitung County |
Area |
3,231 ㎡ |
Year |
2018-2019 |
Client |
Taitung County Government |
Usage |
Tourism / Transportation Hub / Cultural Exhibition |
Construction |
Fu-Bin Construction Co., Ltd |
Landscape |
Chao Chien-Ming Architects & Planners<br> C.Forest Design Association |
Structure |
Supertech Consultants International |
Lead Architect
Chao Chien-Ming
Designer
Chen Po-Ling
Designer
Hsu Chu-Yang
Designer
Liao Yen-Ting
Designer
Chen Po-Ruei
Designer
Hsu Wen-Tse
Designer
Yu Cheng-Ying