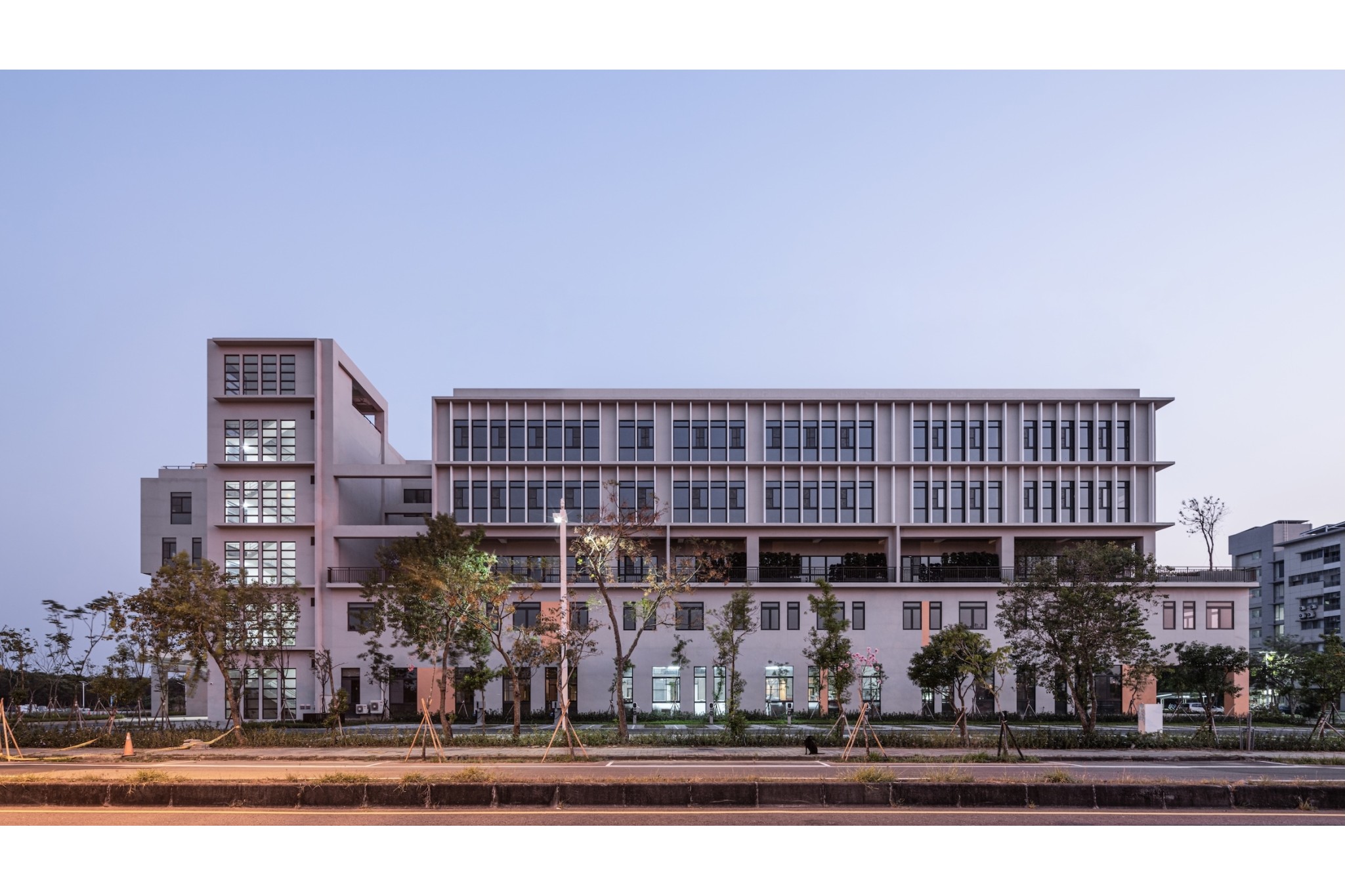
The "Zhiyuan Building Industry-Academia Collaboration Center" at National Yang Ming Chiao Tung University’s Tainan campus is a new mechanism for collaboration between academia and industry. Chairman of the High Achievers Foundation, Shih Chen-Jung, stated: "In the face of new international industrial challenges, Taiwan must transform towards high added-value industries. The key lies in constructing new mechanisms for industry-academia co-creation. Therefore, science parks are not only for manufacturing, but are also preparing for a new production revolution and the development of a knowledge-based economy."
The spatial architecture must respond to such issues, blurring the boundaries between industry and academia, and developing an independent yet intimate, collaborative, and highly interactive relationship. The permeable circulation creates gaps, forming courtyards, where vertical greenery is interspersed, creating opportunities for people to meet unexpectedly. This encourages individuals to step out of their research rooms, to small squares in front of meeting rooms, or informal discussion spaces near elevator cores. By connecting and integrating vertical courtyards, a new vertical courtyard is formed, allowing people to freely move around. In these courtyards, people who are usually hard to meet might cross paths, sparking new ideas and innovation through casual conversations. Fragmented spatial volumes and green vertical gardens form clustered buildings that are connected to the campus landscape. These spaces offer scenic views, while the vertical gardens on each floor provide connections and penetration, creating a sense of spatial flow, and closely linking indoor and outdoor spaces and activities. The opening at the southwest corner brings in the monsoon, creating a wind corridor, and through the design of several wind tunnels, forms a wind passage that effectively reduces air conditioning demand. Each zone utilizes facial recognition systems, RFID for high-security zone management, smart elevator calling systems, intelligent lighting control for public areas, energy-saving HVAC systems, and a smart building control system to achieve energy efficiency.
Architect Firm
Chao Chien-Ming Architects & Planners
Cheng Ming-Hui Architects
Designer
Kao Chia-Hung
Designer
Wu Jia-Hang
Designer
Huang Yi-Wen
Designer
Cui Jian-Hua
Designer
Zheng Ya-Zhi
Designer
Liao Yan-Ting