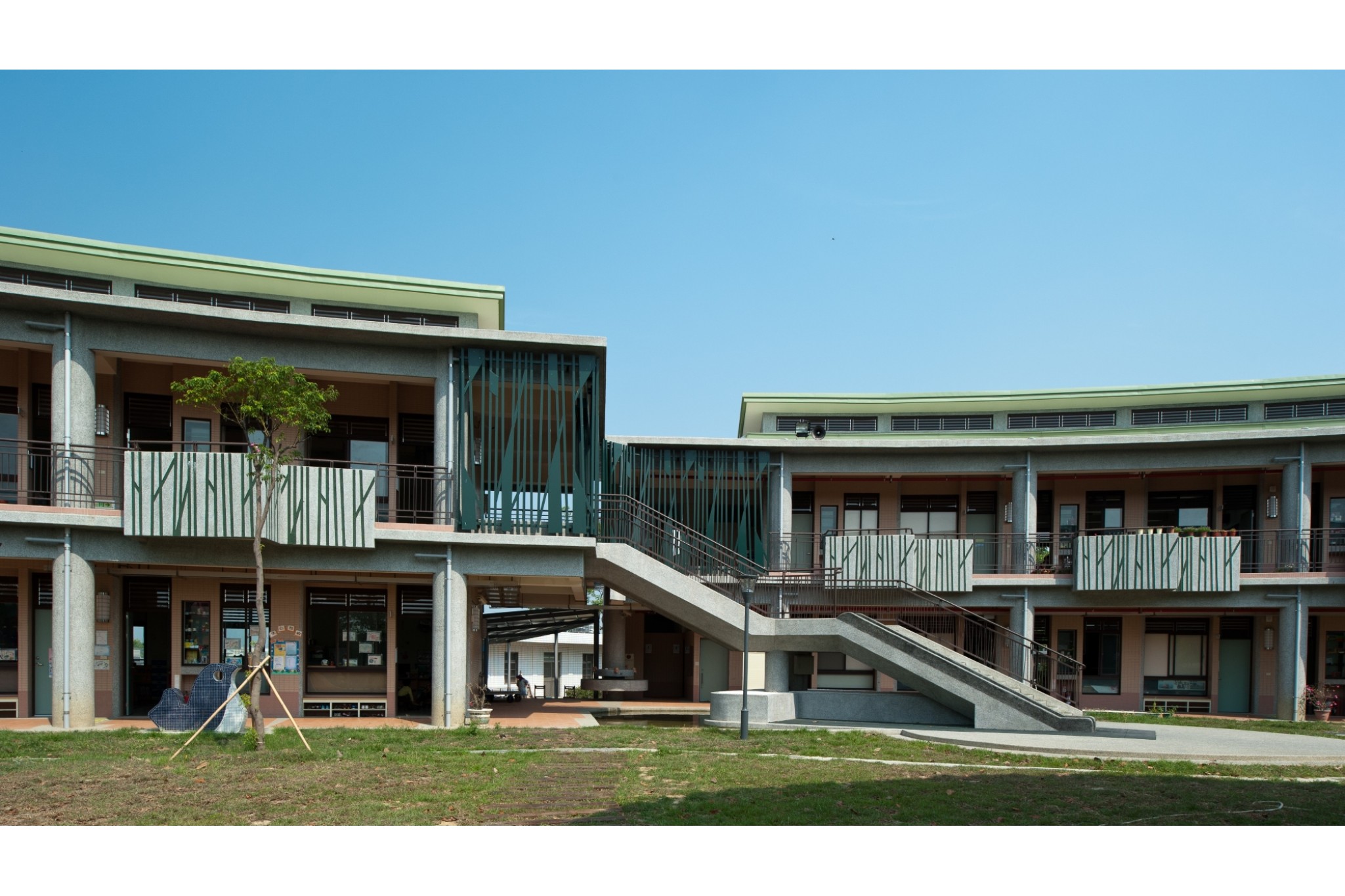
The campus entrance plaza is integrated with the library, and the green corridor becomes a shared resource for the community. The forest activity area and sports field serve as recreational and exercise spaces for community members, transforming the campus into a hub for community building and educational resources. Additionally, the school buildings are designed to create diverse learning corners and extended activity spaces, offering small areas for interaction and exchange between different classes and groups. Here, drawing, language learning, dance, and ecological observation can all become playful activities rather than formal lessons, allowing students to explore a campus that is both a place for learning and a living space..
We have always believed that people are most reluctant to leave a place filled with memories. Therefore, the planning intentionally preserved key campus landmarks, such as the large camphor tree at the entrance, the mahogany grove, and the Bodhi tree green corridor, as areas for maintaining the campus's memory, while also creating a front yard space. Through participatory design, teachers and students were invited to co-create their learning spaces, enhancing their sense of belonging to the newly constructed school buildings. A beautiful campus should not only have an excellent green environment, but also serve as a "place" that fosters a sense of community and preserves shared memories through participation. Given the limitations of the school's construction budget, large wall surfaces were finished with exposed aggregate and stone-textured paint to reduce costs. The aggregate finish was applied with grooves created by pressed strips, which were removed afterward, leaving a water-drip line to prevent stains. This low-cost material, when applied with appropriate techniques, can also achieve richness on the façade. In some areas, the design incorporates small 4.5x9.5 bricks with a faux-brick texture, hollow bricks, and wood-plastic composites to create a dialogue between materials while maintaining a simple, rustic aesthetic. The original shaded playground on the southwest side was retained, and the cool summer breeze is funneled into the campus's inner courtyard through the curved building design. With window and wall ventilation designs, the wind is directed into classrooms, creating a breathable, wind-guided architecture.