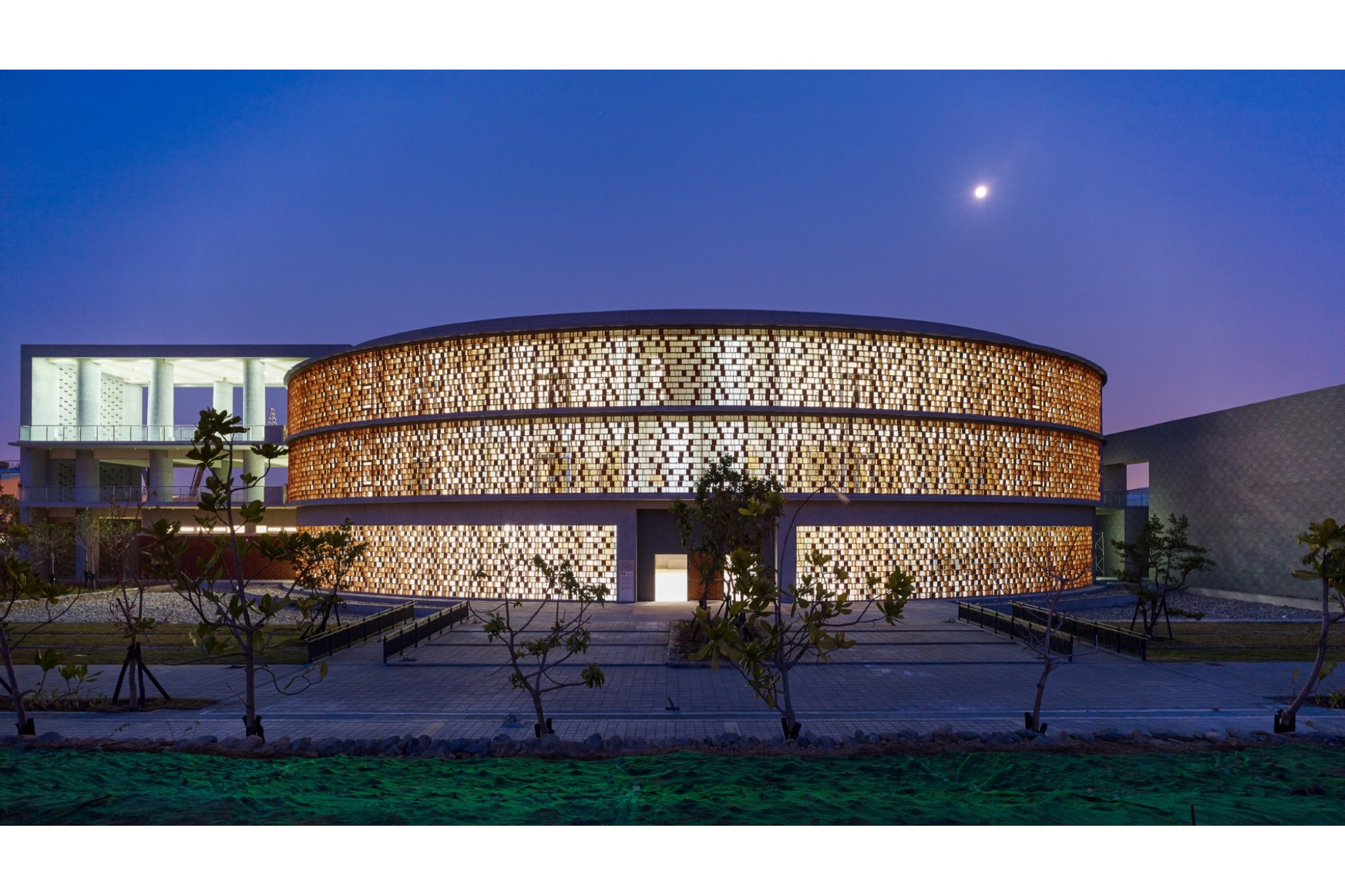
The design focuses on the traditional Chinese ideologies of “reverence for one’s ancestors” and “saṃsāra” (the continuous cycle of birth, life, and death). Similar to the concept of saṃsāra, our uterus-looking, oval-shaped structure emphasizes that death is not the end of the cycle, rather, a rebirth to another journey. The “road to remembrance”, which connects the parking lot to the main entrance, is engraved with a verse detailing the living and the deceased's yearning for the time when they first met. Going inside the main entrance hall, the “remembrance wall” emerges. The wall, constructed by combining both plywood and bricks, has the word “remembrance” written in various languages, emphasizing the reminiscence to the ones that’s passed. The platform by the sea provides a space for families to hang around and enjoy the ocean view after they have paid tribute to the ancestors during the Qingming Festival.The “ablution water wall” is a seaside ramp that enables visiting families to view the quiet and peaceful surrounding landscape and seascape. In addition, the space can be used to practice the traditional Taiwanese custom of “ablution”, allowing the families to say farewell to the deceased. The paths to “Jinta” (where the urns rest) and the Columbarium are separated. Moreover, the parking area is also separated from the main building, allowing the park trail and the surroundings to help calming the minds of visitors from secular emotions.
The design aims to respond to the local climate, lighting, terrain and environment by combining the traditional use of bricks in Cijin and modern construction techniques. Traditional Southern Fujian material of quarry tiles were used in the construction of the external wall, forming an organic porous structure that “breathes”. As a result, air-conditioner is not needed as the numerous openings facing the ocean created have allowed wind, light and humidity to get in, complementing each other as well as the architecture of quiet and reminiscent. The effective use of many local materials, such as plain bricks and hollow concrete blocks has enabled light to enter and create unique shadows, forming a mesmerizing balance between light and shadow, crowdedness and emptiness, and natural and artificial construction.
Location |
Cijin District, Kaohsiung City |
Area |
18426 m² |
Year |
2014 |
Client |
Kaohsiung City Funeral Services Office |
Usage |
Columbarium |
Construction |
Pak Yu Construction Co., Ltd. |
Landscape |
Co-Forest Environmental Design Consultants Co., Ltd. |
Structure |
CHU Civil & Structural Engineers Associates |
Lead Architect
Chao Chien-Ming
Designer
Zeng Xiu-Ping
Designer
Hou Bing-Jun
Designer
He Heng-Wei
Designer
Zhong Yu-Xun
Designer
Chen Zhi-Wen
Designer
Lin Si-Jun