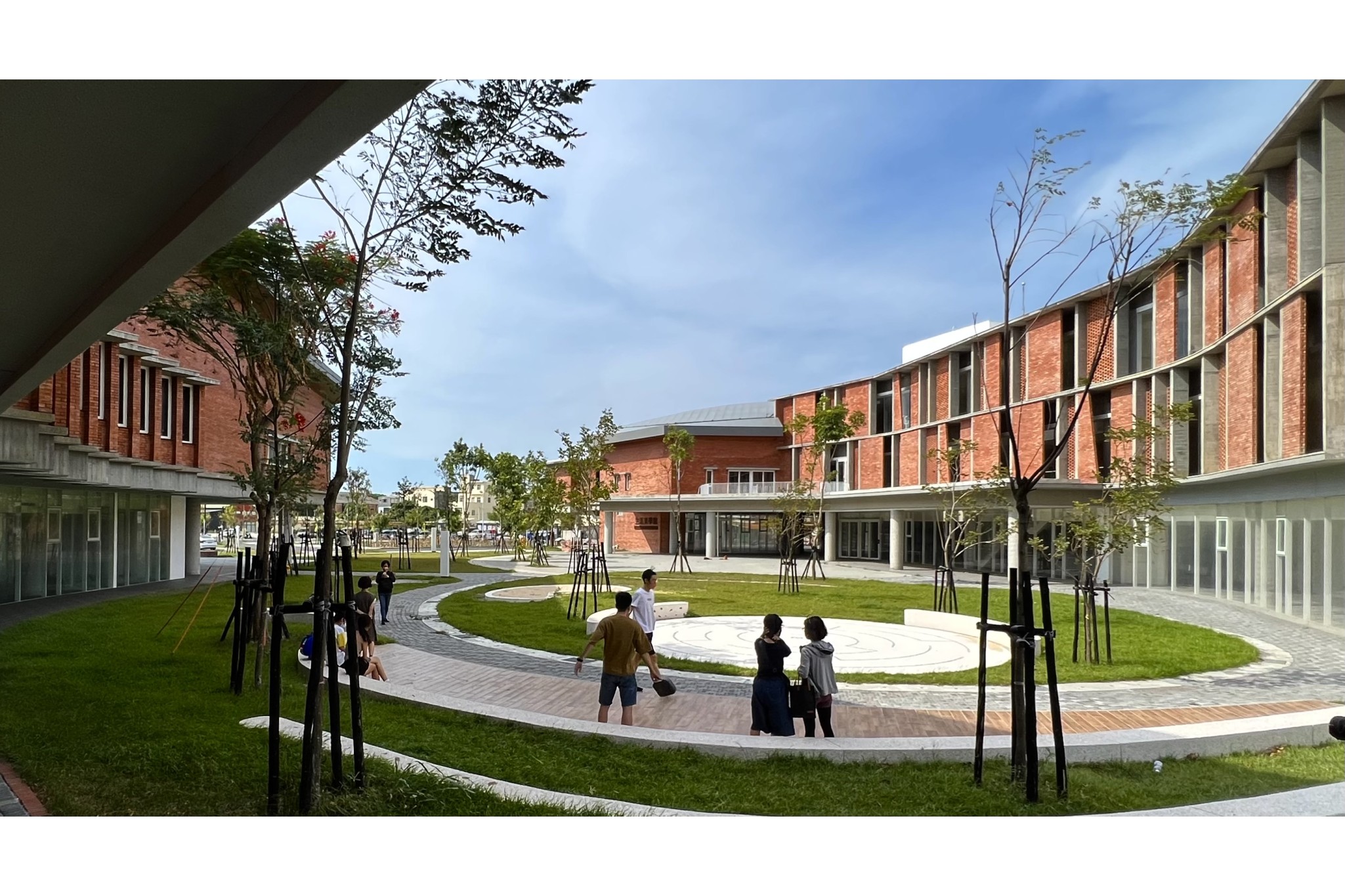
The Mailiao Community Education Park is more than just a building—it represents a transformation centered on people. With the library and lifestyle aesthetics center settling in this area, it brings not only knowledge and artistic inspiration but also a new vision for local life. Máliao has long been characterized as an industrial township, its development closely tied to the petrochemical industry. As the region’s primary industrial operator, the Formosa Plastics Group initiated the construction of the Máliao Social Education Park as part of its social responsibility efforts. More than just a new facility, the project advances the idea that cultural and educational investment is fundamental to local transformation. It marks a pivotal step in guiding Máliao beyond its industrial identity toward a more diverse and sustainable future.Here, children have their own learning spaces, elders in the community can join lectures and craft workshops, and residents even hold weddings, markets, and concerts in the courtyard plaza. The park’s open and flexible spaces reactivate public life, creating a setting where generations can come together and thrive.
We chose a material both common and deeply emotional—red brick. This earth-born building material, once widespread in Taiwan’s rural villages, carries not only practical function but also generations of memories and craftsmanship. "Brick Stories" takes red brick as the design’s “first step,” responding to the deep emotional ties of rural society. Red brick buildings were once everywhere in early Taiwanese villages, holding a special place in people’s hearts. For example, traditional rural pigsties used ventilated, hollowed brickwork—a familiar form of green building design. Red bricks come from the earth, and their tactile, rich textures give the architecture a unique charm. However, with urban modernization and the rise of tile facades (er-ding-gua), this traditional technique has nearly vanished. The Mailiao Community Education Park deliberately uses this traditional material to present a modern expression of historical memory, creating a dialogue between tradition and modernity. The overall design integrates indoor and outdoor spaces and landscape with organic architectural principles.
The site is located on the southwest side of Mailiao Township, Yunlin, adjacent to farmland and the coast, facing strong sunlight and the northeast monsoon—key local environmental conditions. The architectural design responds to the geography and climate by incorporating large semi-outdoor spaces and double-layered walls combined with deep shading devices. This effectively reduces heat load, creating a comfortable environment that stays warm in winter and cool in summer throughout the year. The park consists of two main buildings: the Lifestyle Aesthetics Center and the Library. These two buildings enclose an egg-shaped courtyard called the "Aesthetic Incubation Plaza," forming a shared space that provides shade, wind protection, and social gathering functions.
The library entrance is deliberately lowered, gradually leading visitors into the central atrium area dedicated to seniors and children’s reading. Through variations in scale, turns, level changes, and stairs, the space is subtly divided, while ramps connect different floors, offering users multiple directions and perspectives as they move through the building. The digital reading area is located on a mezzanine, serving as a transitional pause before reaching the second floor. This “strolling” layout allows visitors to find their preferred reading spots—either by a window with views of the surroundings or facing the interior atrium—each forming distinct reading zones unified under the large roof. The sloped roof and mezzanine floor create a rich variety of reading spaces through changes in scale. The building offers a temporal spatial experience—time expressed within space—through natural light and visual elements. Several side skylights allow daylight to filter into areas beneath the large roof, supplemented by artificial lighting.The upper exterior walls of both buildings are constructed using various red brick patterns, while the ground floor features deeper shadows. Set back from this is floor-to-ceiling glass, deliberately compressed at the base to emphasize horizontality and blur the boundary between indoors and outdoors, drawing the surrounding landscape inside. Window frames are specially designed with hidden upper and lower frames to enhance transparency and spatial extension. With double-layer walls for insulation and deep shading devices, the buildings achieve excellent energy efficiency, staying warm in winter and cool in summer. At night, the interior lighting glows like lanterns, giving the buildings a distinctive and inviting presence.
The Mailiao Community Education Park is more than just a physical space—it represents a transformation centered on people, helping residents reconnect with their hometown through renewed identity and imagination. This park has become a new starting point for community life. The open central courtyard now serves as a vibrant setting for weddings, cultural performances, and children’s activities, seamlessly blending into daily life. Here, cultural education is no longer distant or abstract—it becomes part of everyone’s everyday rhythm.
Location |
Mailiao, Yunlin |
Area |
23,474 ㎡ |
Year |
2023 |
Client |
Mailiao Township Office, Yunlin County |
Usage |
Community Center / Library |
Construction |
Rong Xin Construction Engineering Co., Ltd. |
Landscape |
Hsu Yen-Chi Architects + Yu-Ta Li, Landscape Architect |
Structure |
Chao Wei Engineering Consultants Co., Ltd. |
Interior |
Zhukuan International Planning & Design Co., Ltd. |
Architect Firm
Zoom Design Atelier
Chao Chien-Ming Architects & Planners
Architect
Hsu Yen-Chi
Architect
Chao Chien-Ming
Designer
Wu Min-Hsi
Designer
Dong Min-Hui
Designer
Wu Chao-Nan
Designer
Su Hsiao-Chen
Designer
Hsieh Wan-Chen
Designer
Su Fang-Ying