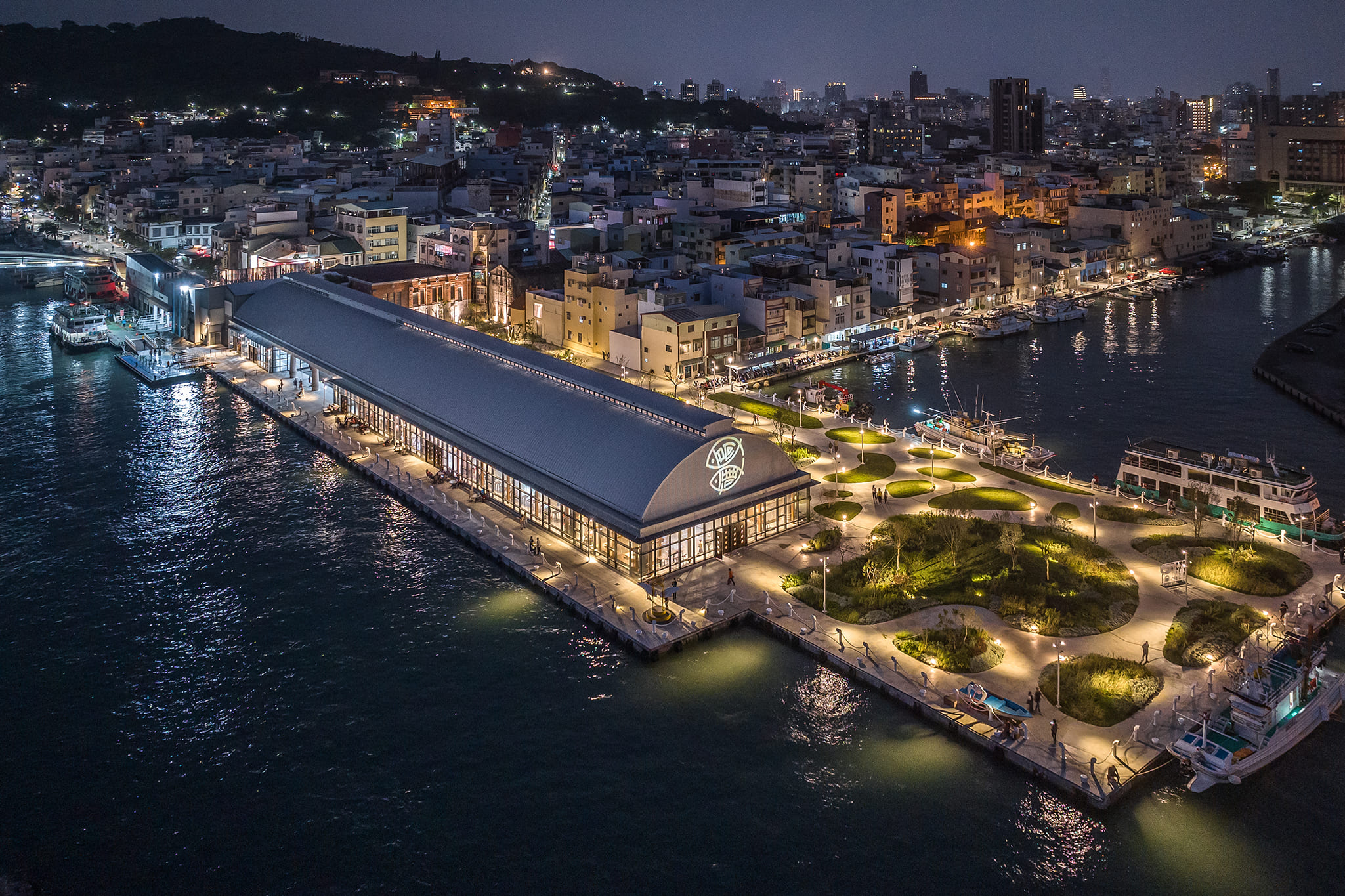
Impressionist painter Claude Monet once remarked, "A natural landscape cannot stand alone... For me, only the surrounding atmosphere can give objects their true value." Taking Monet's Impression, Sunrise as an example, it captures the hazy moment of sunrise amidst the morning mist at the port of Le Havre. The boats on the water, distant buildings, the harbor, and the sky blend seamlessly without distinct boundaries. Colors and the interplay of light and shadow create a layered sense of space. In Monet's strokes, the sea, sky, and scenery intertwine and permeate, forming a unified whole. Similarly, only by making architecture "invisible" and blurring its boundaries can the sea, activities, flowing light, boats, and landscapes merge into one. Watching the sea is an emotional experience; seeing it all at once diminishes its aesthetic distance. Through techniques such as "kiln-fired glass" and "double-layer sandblasted glass walls," varying sunlight, weather, and angles of reflection reveal different moods of viewing the sea. The sea, as it turns out, wears a different color and face every day.
The site of the nearly century-old Gushan Fish Market dates back to 1927 when it served as a crucial economic hub for the fishing port and local transportation, witnessing the peak prosperity of the Hamasen area. With the rise of deep-sea fishing and the shallow waters of the area preventing large fishing vessels from docking, the market's economic role gradually diminished. To revive the former glory of Gushan Fish Market, the design team demolished hazardous structures and improved the surrounding environment, transforming it into the Kaohsiung Agricultural and Fishery Premium Product Exhibition Center. The architectural design incorporates imagery of boats and the ocean, with the glass-box exterior offering expansive views of the natural seascape. The aim is to create a new, exclusive landmark for Kaohsiung by utilizing "invisible architecture" and blurred boundaries. The key to revitalizing old buildings lies in preservation and reinterpretation. This project uses sustainable, long-lasting green materials such as heat-resistant and durable waterproof paint, wind-resistant laminated wood, double-layer glass, thermal insulation panels, and polished concrete flooring. At the heart of the site is the "Fisheries Office," with its uniquely Dutch-style brick construction on the rear side. During renovations, only waterproofing was reinforced to preserve the original essence of the brick structure, allowing the historical traces to remain visible to all. Looking forward, a lush green swing area resembling a floating island is revealed, with carefully arranged trees and shrubs creating a refreshing green contrast against the expansive blue ocean. This thoughtful design breathes new life into the space while honoring its history.
Location |
Gushan District, Kaohsiung City, Taiwan |
Area |
2,468㎡ |
Year |
2021-2023 |
Client |
Kaohsiung City Government Marine Bureau |
Usage |
Wharf / Retail / Market |
Construction |
JIAN FU Construction Co., Ltd. |
Landscape |
Motif Planning & Design Consultants |
Structure |
LI XIN Engineering Consultant Co., Ltd. |
Lead Architect
Chao Chien-Ming
Designer
Kao Chia-Hung
Designer
Chiang Yi-Te
Designer
Hung Hsin-Tang
Designer
Liu Chia-Wen
Designer
Wu Yang-Shuo